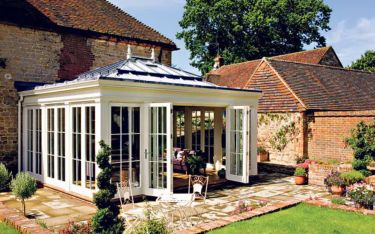
A conservatory is a structure typically attached to a building such as a house consisting of low level brick walls with framed glazing above. In the UK, a space is considered to be a conservatory if it has glazing for at least 50% of its side wall area and at least 75% of its roof. Conservatories such as extensions are a popular way of maximizing the size of existing properties as the cost of moving to a new property has increased.
As Ercon Ltd, we give you the best possible option and guidance for your conservatory project. We help you to create extra living space and advance the natural light inside your home. Our experienced and qualified professionals install high-performance double glazed conservatories to provide expert guidance to our customers. We deal with every aspect of the construction process including digging the foundations, forming the base, building the walls, erecting the frames, fitting the roof and glass.
