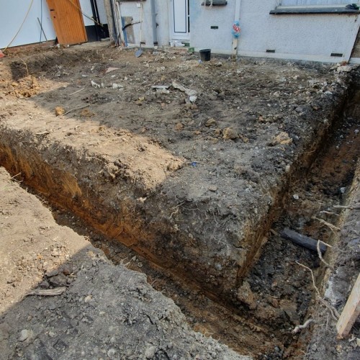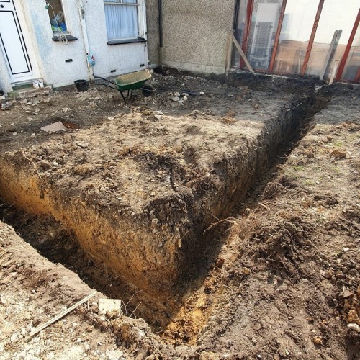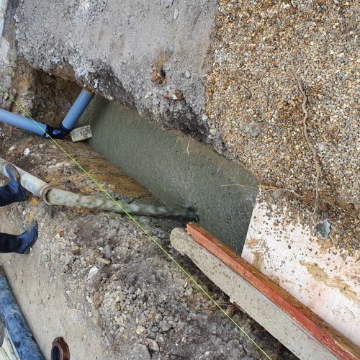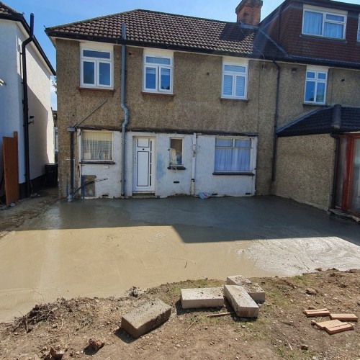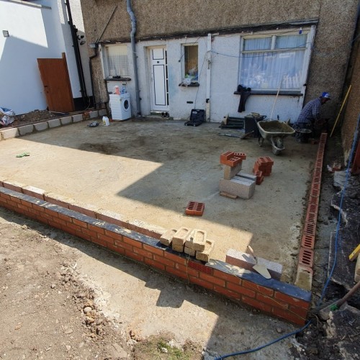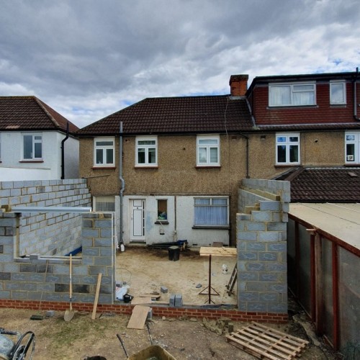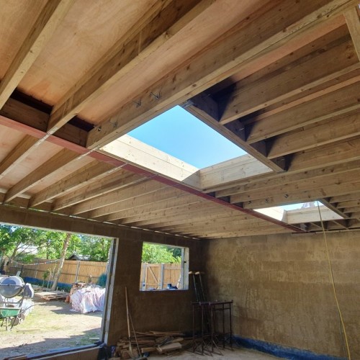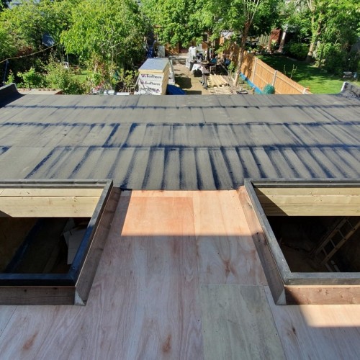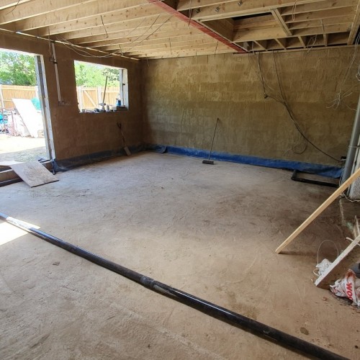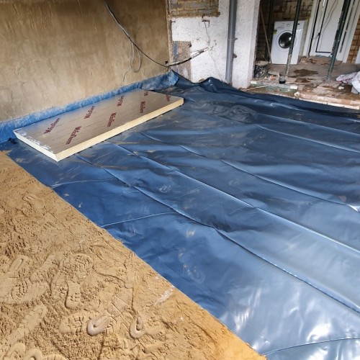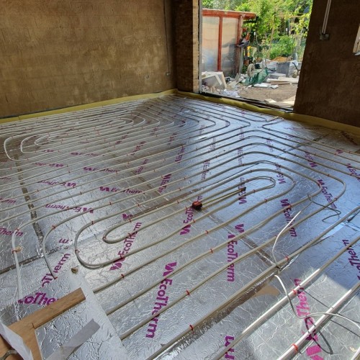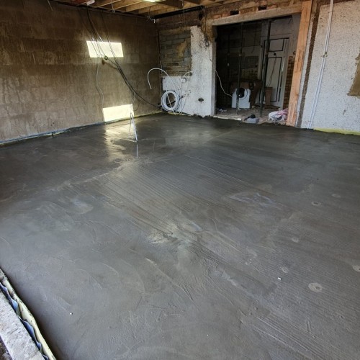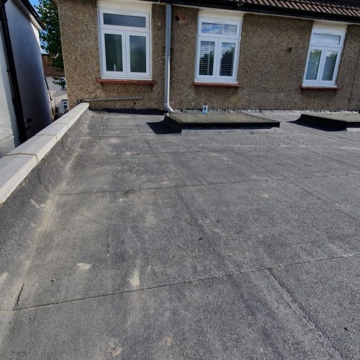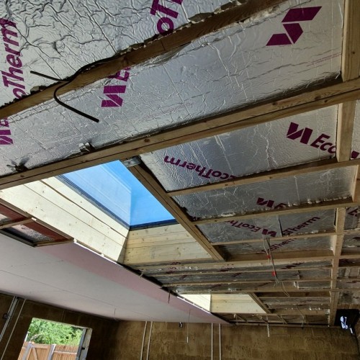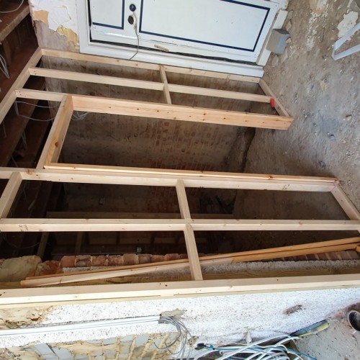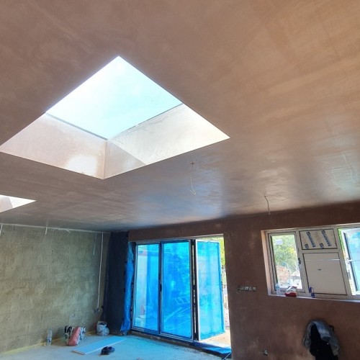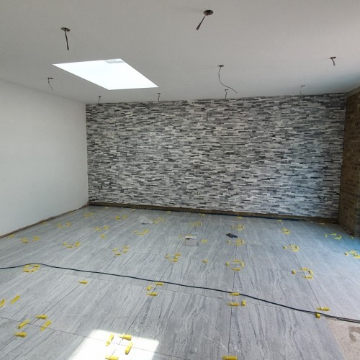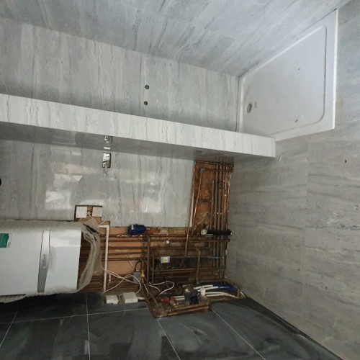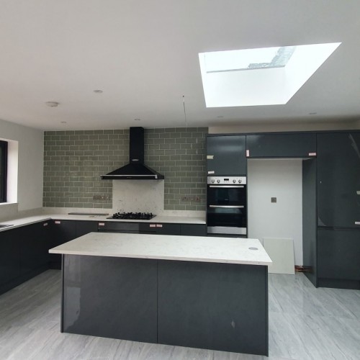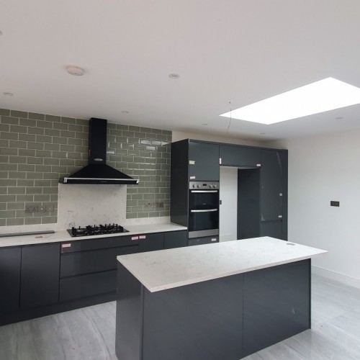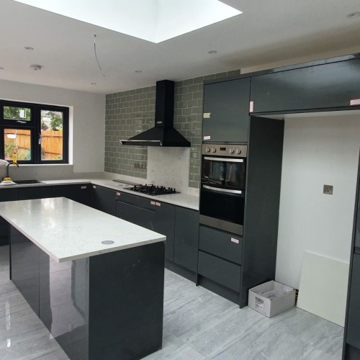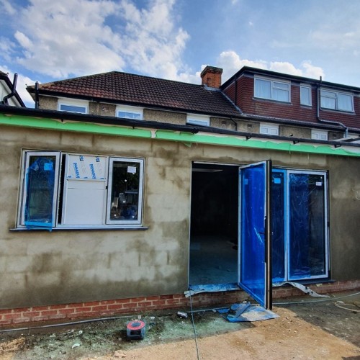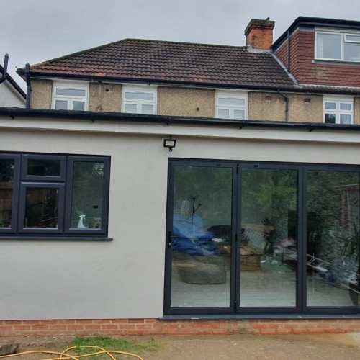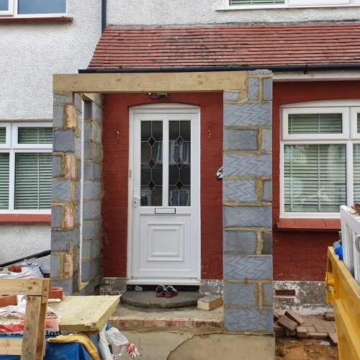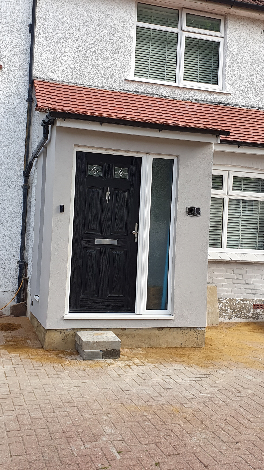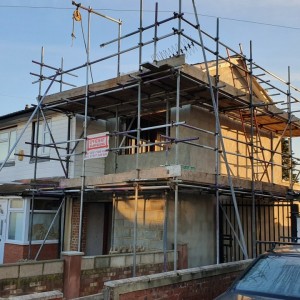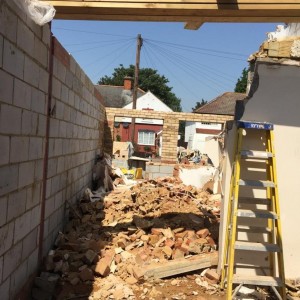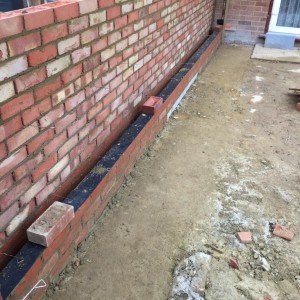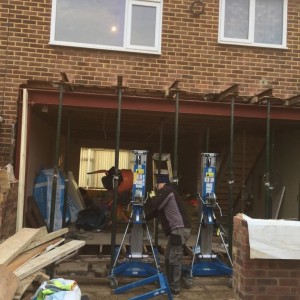Rear Extension N14
Project: Rear Extension and Internal Alterations
Client: Mr. Carli
Duration: 7 weeks
Location: Oakwood - N14
We were appointed to carry out this single storey rear kitchen extension and alteration to the existing kitchen to become a new ground floor bathroom. The work also included a new porch to the front of the property.
Main works of the project are as follows:
Foundation and sub-flooring
Exterior cavity calls and installation of plasterboards
Universal steel beam installation
Extension’s flat roof
Plastering (skim coat) and painting
Flooring (tiling for new kitchen and bathroom area with underfloor heating)
Installation of internal door & skirting boards & architraves
Electrical works (Wiring of new kitchen and bathroom)
Plumbing works (Includes removing of manholes and underfloor heating)
Works were completed within 7 weeks of the contracted 10 week programme, receiving a high level of satisfaction from the client. We also carried out architectural drawings, planning permission application and structural calculations for building regulations.

