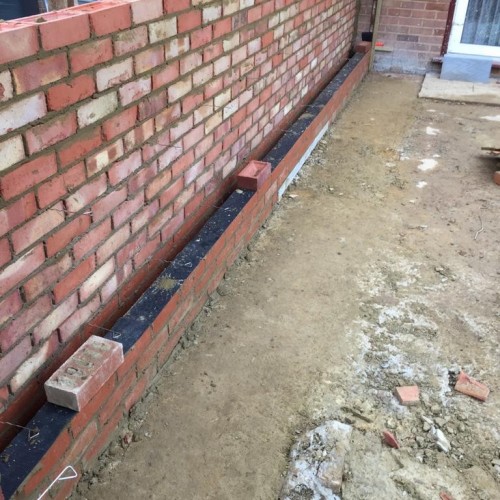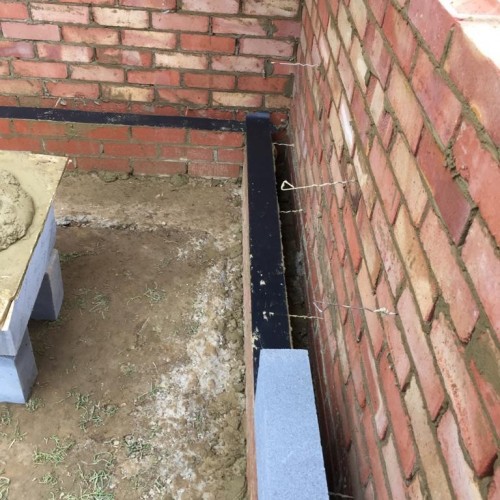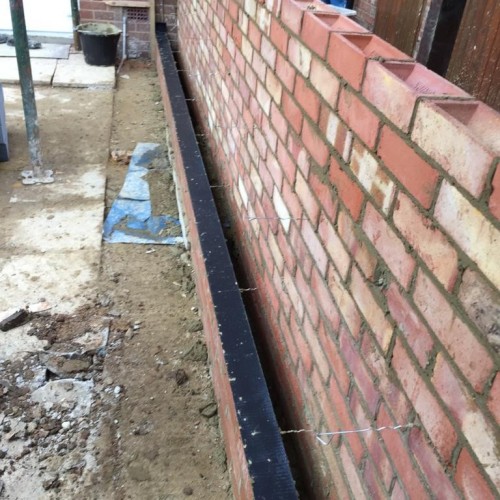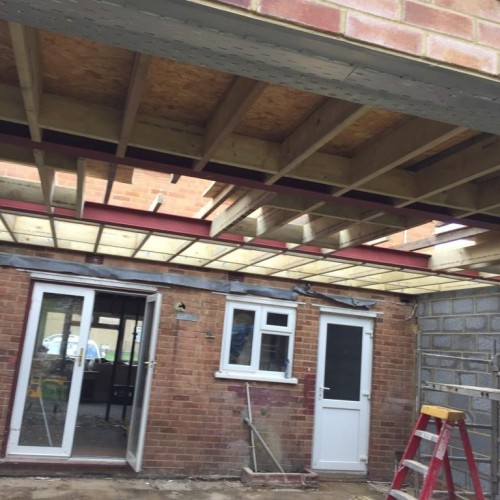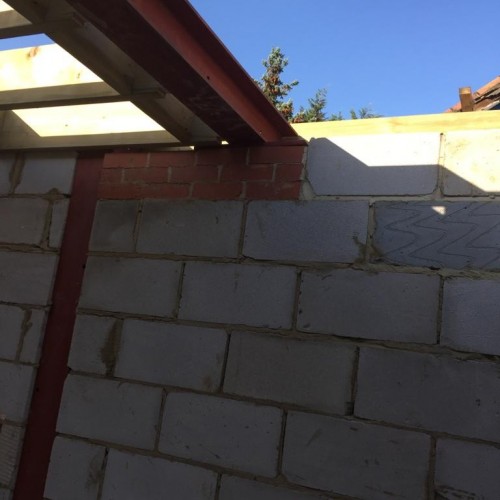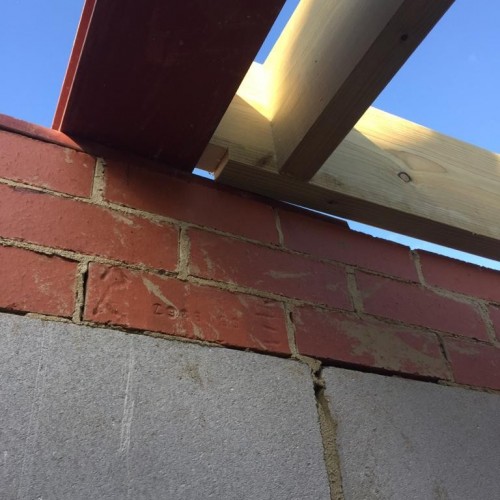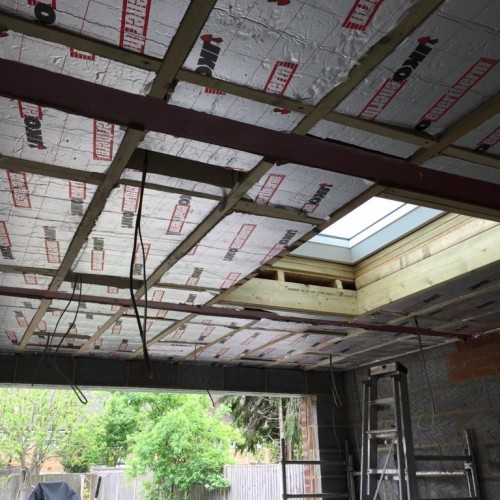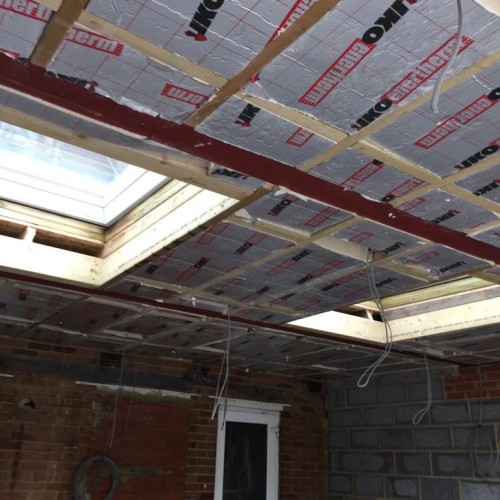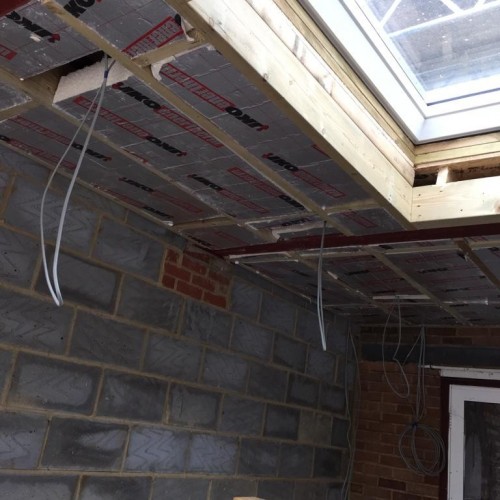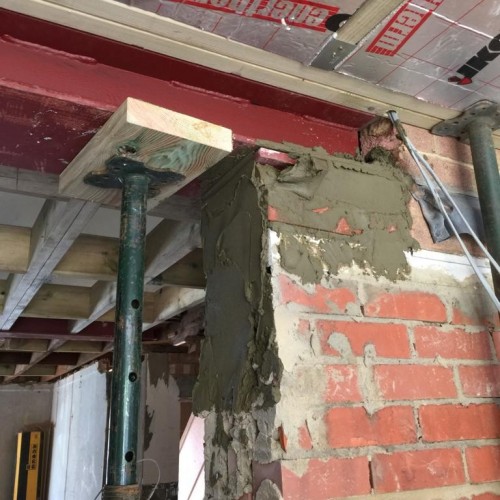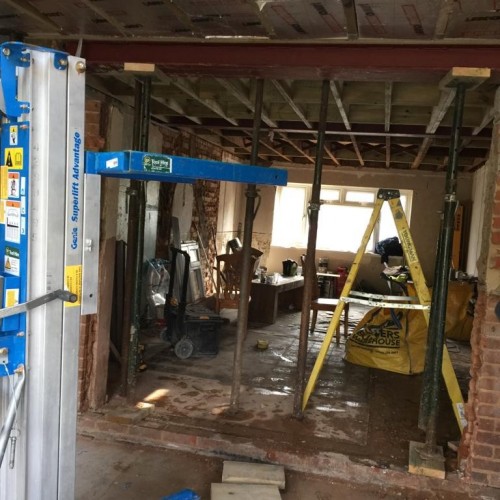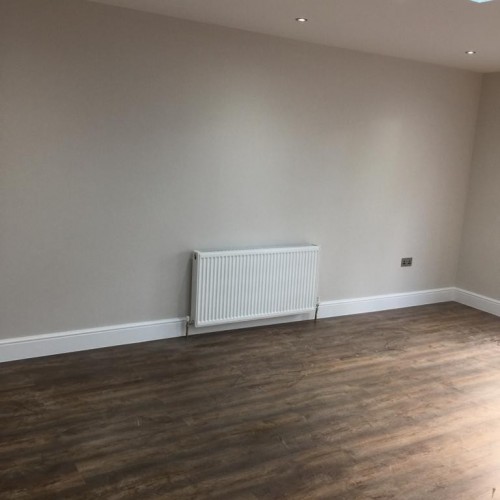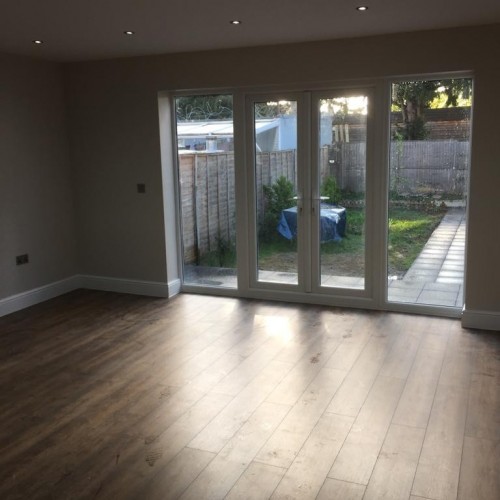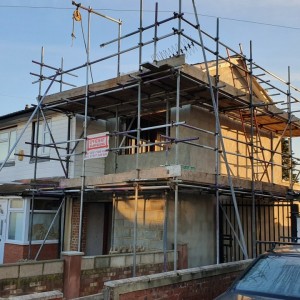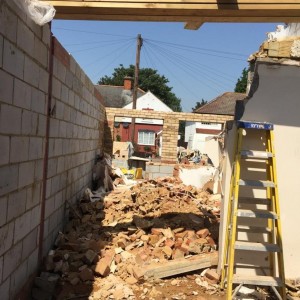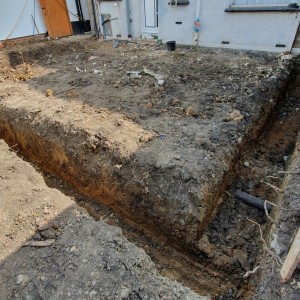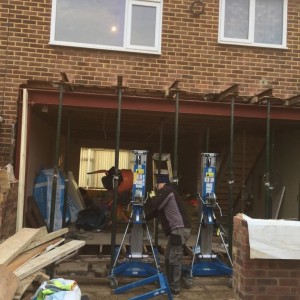Rear Extension N9
Project: Rear Extension
Client: Mr. Bell
Duration: 8 weeks
Location: Edmonton - N9
We were appointed to carry out this single storey rear extension project. It also included a structural alteration to the exterior wall of the house to make a big opening between existing kitchen and new living room area. The size of the extension was pretty big which was a standard 6 m long extension through the garden.
Main works of the project are as follows:
Foundation and sub-flooring
Exterior cavity calls and installation of plasterboards
Universal steel beam installation
Extension’s flat roof
Plastering (skim coat) and painting
Flooring (hard flooring with engineered wood)
Installation of skirting boards
Electrical works (Wiring of living area for power supply and lighting)
Plumbing works
Works were completed within 8 weeks as agreed in the contract. Our customer was greatly satisfied with our working principle (always on time at site, everytime tidy and clean while working and leaving the site, doing what was promised during agreement, etc). Also our quality of work received a high level of praise from the client.

