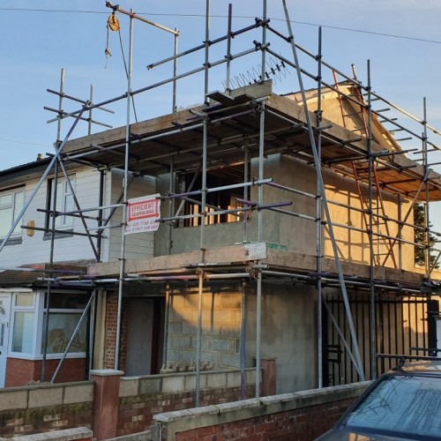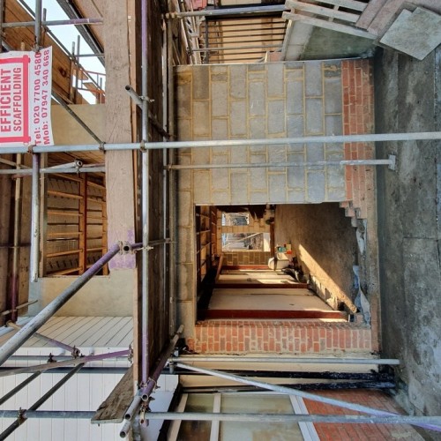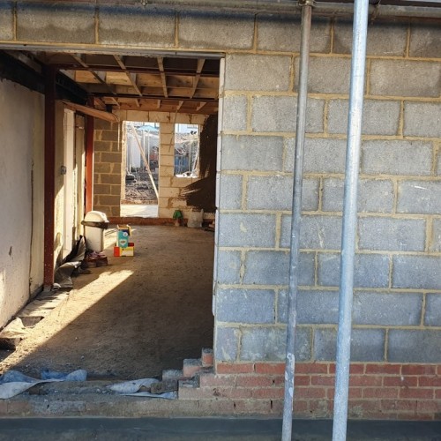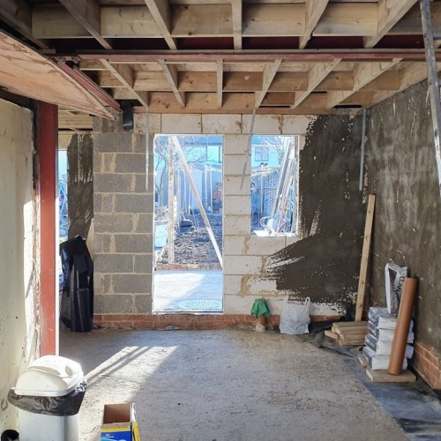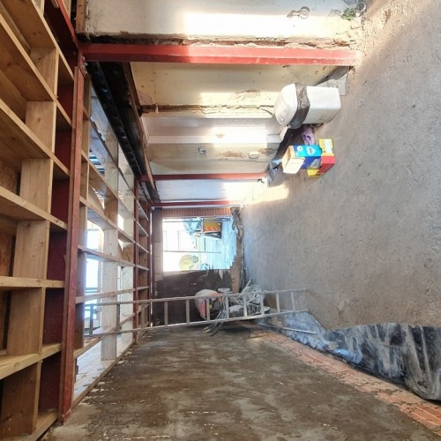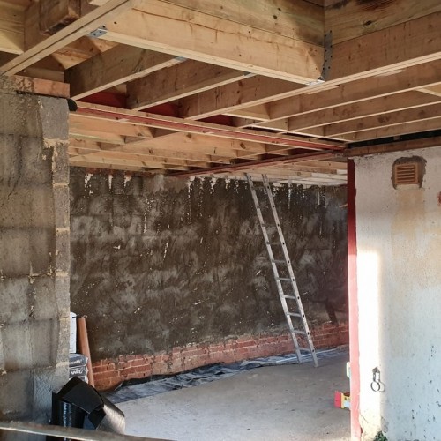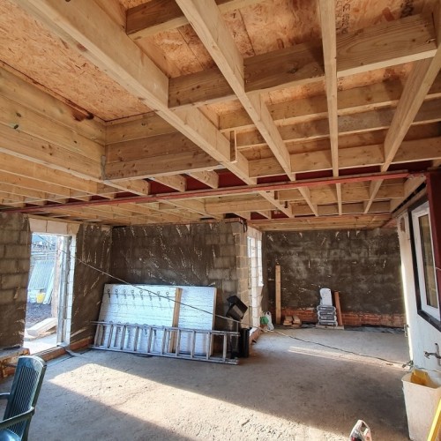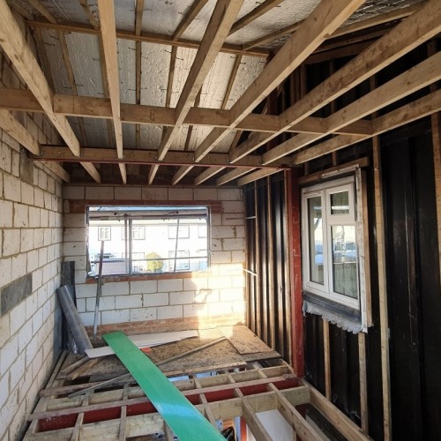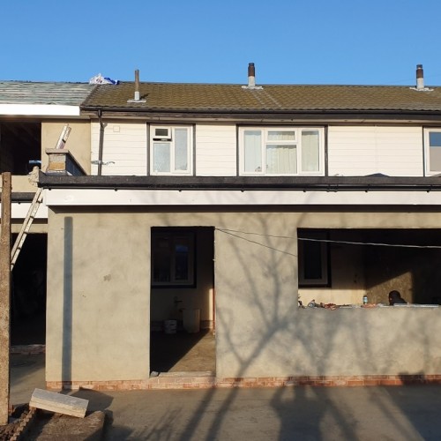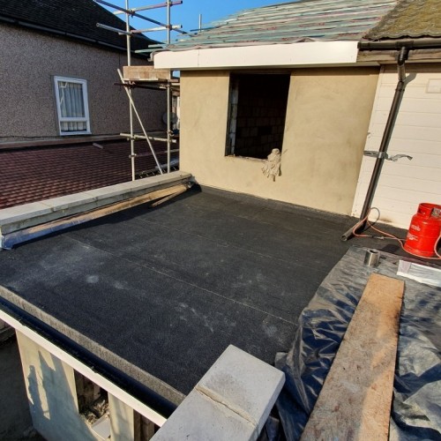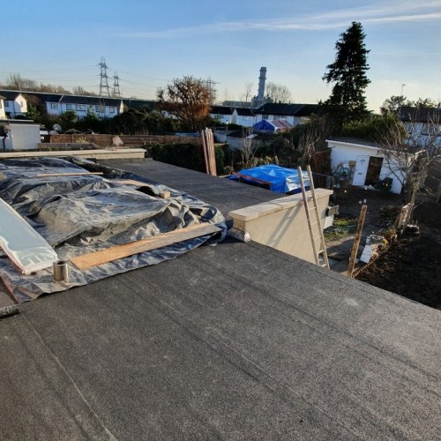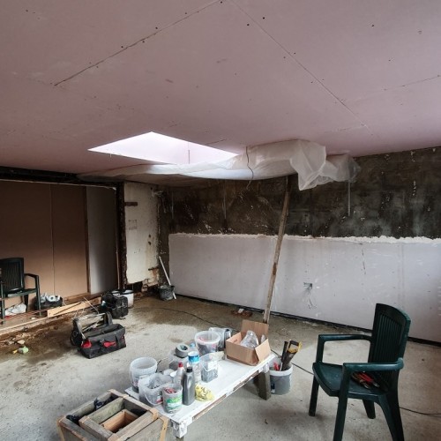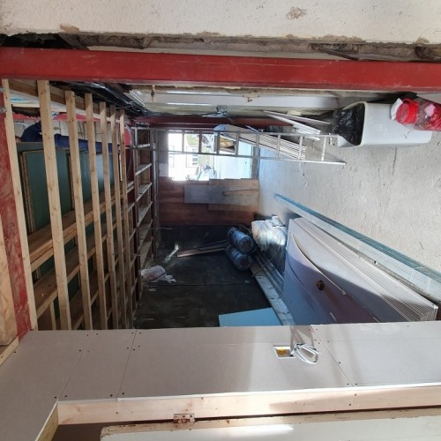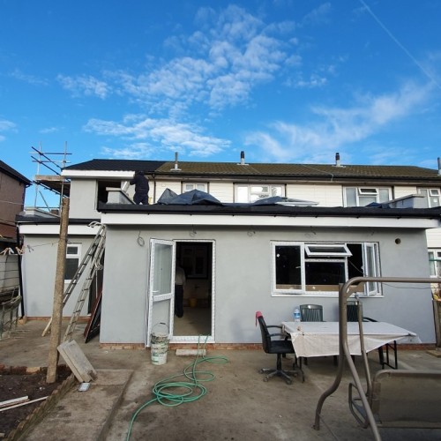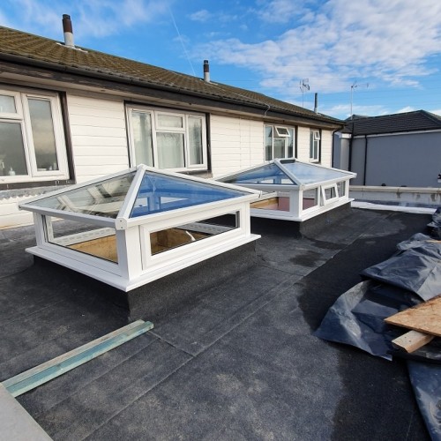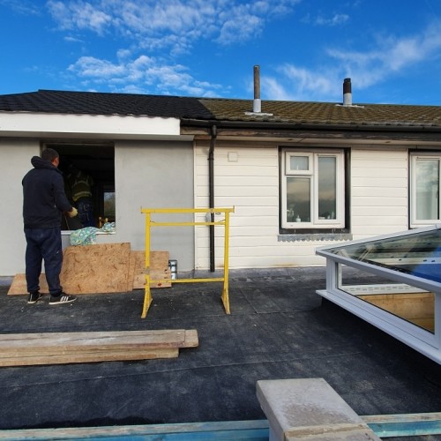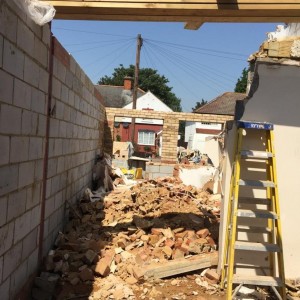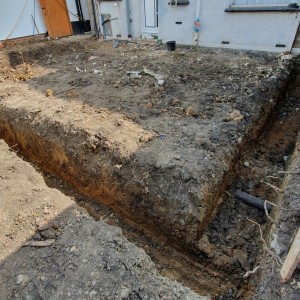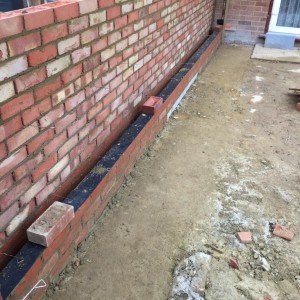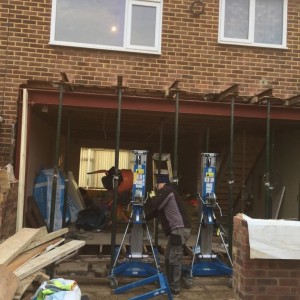Side-Rear Extension En3
Project: Side & Rear Extension
Client: Mr. Karagoz
Duration: 14 weeks
Location: Enfield Lock - EN3
We were selected as the main contractor for double storey side & single storey rear extension of this end of terrace property. After proposed works completed on the project, the client had 2 extra bedrooms, 2 bathrooms, a new kitchen and a new living room. The house was 3 bedrooms originally, after we finished the construction it became a 5 bedroom house. Since the exterior walls of the original house were not proper to carry extra loading of new extension, we worked with steel columns in the extension.
Main works of the project are as follows:
Foundation for walls and columns and sub-flooring
Timber stud walls to separate the rooms
Exterior cavity walls and installation of plasterboards
Universal steel beam and columns
Single storey rear extension’s flat roof with roof lantern.
Double storey side extension’s pitched roof
Plastering (skim coat) and painting
Flooring (tiling for kitchen, hallway and bathrooms, hard flooring for the remaining)
Installation of internal door & skirting boards & architraves
Fixing of new staircase & balustrade for the first floor of side extension
Fitting of the kitchen units & cabinets and appliances
Electrical works (wiring of the new houses)
Plumbing works for new houses (includes removing of manholes)
Works were completed within 14 weeks of the contracted 16 week programme. We also carried out architectural drawings, planning permission application and structural calculations for building regulations. The customer was more than satisfied with the quality of our work and our work discipline.

